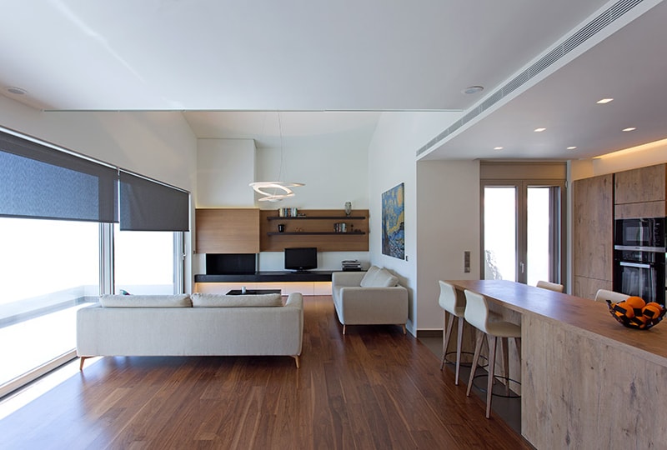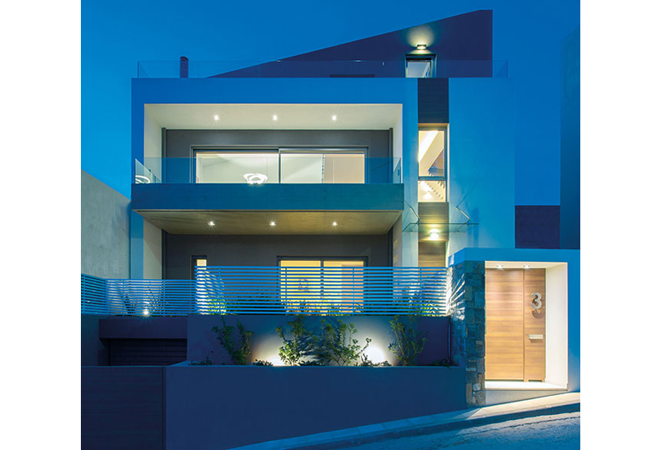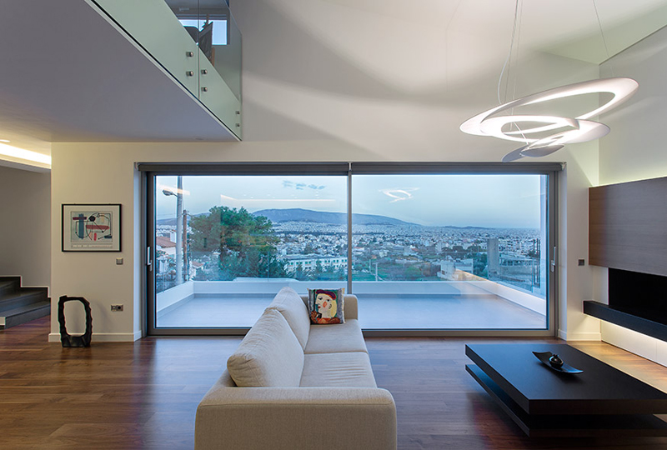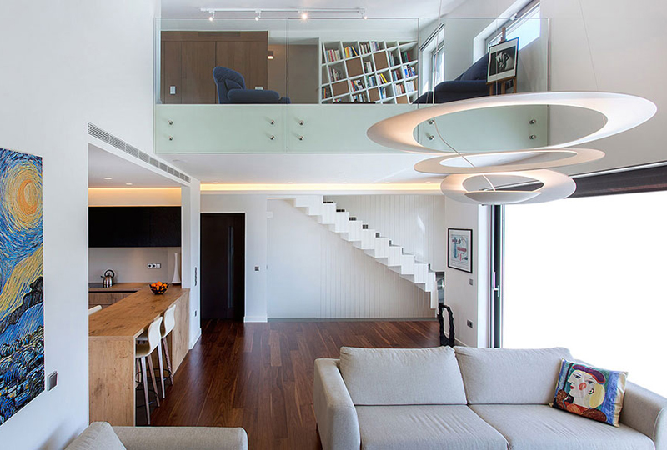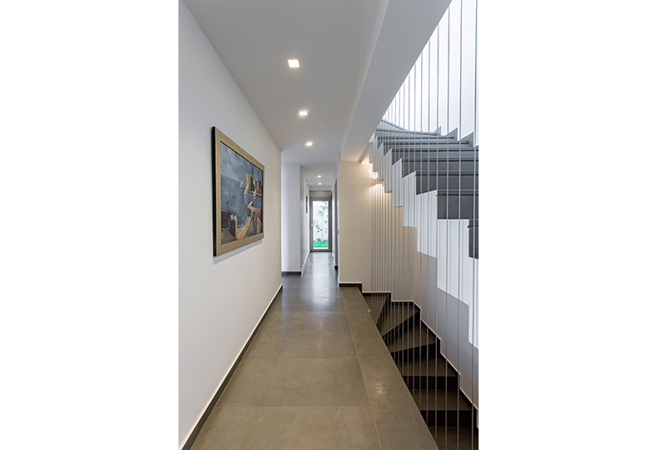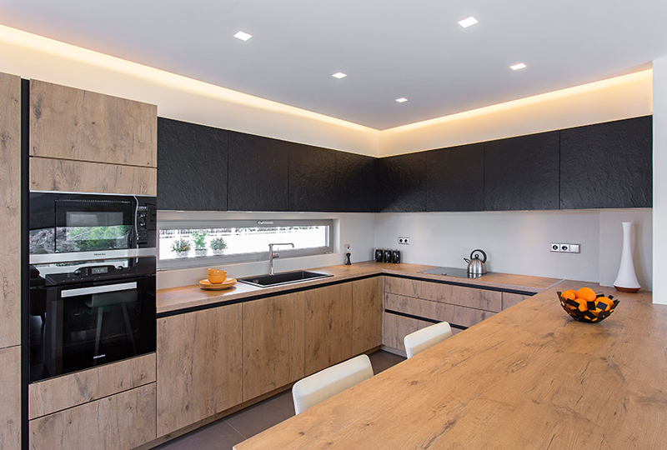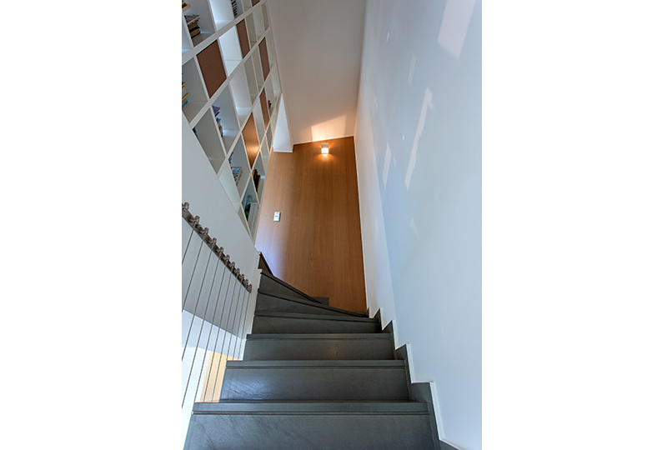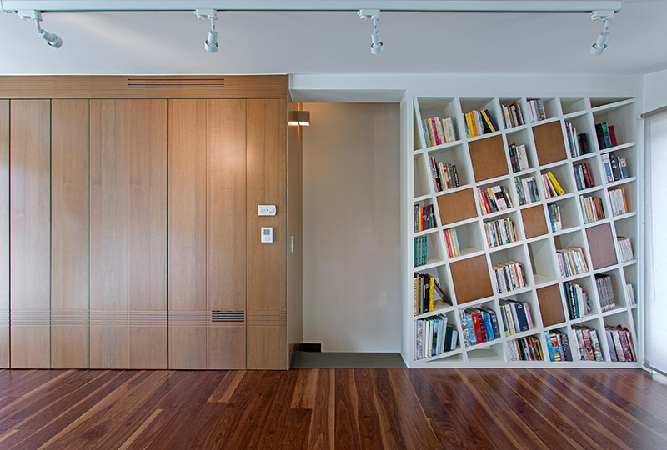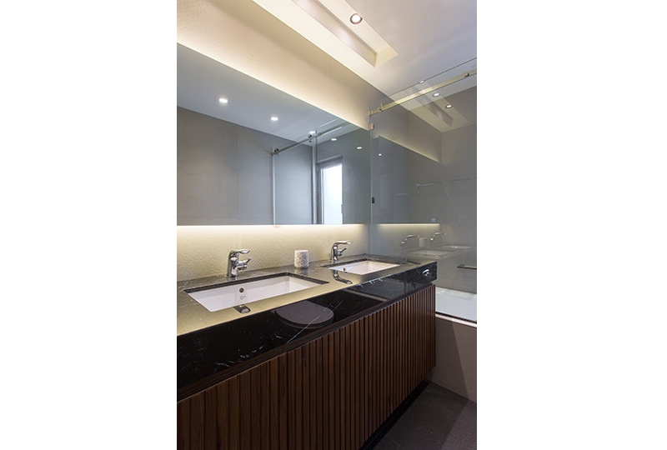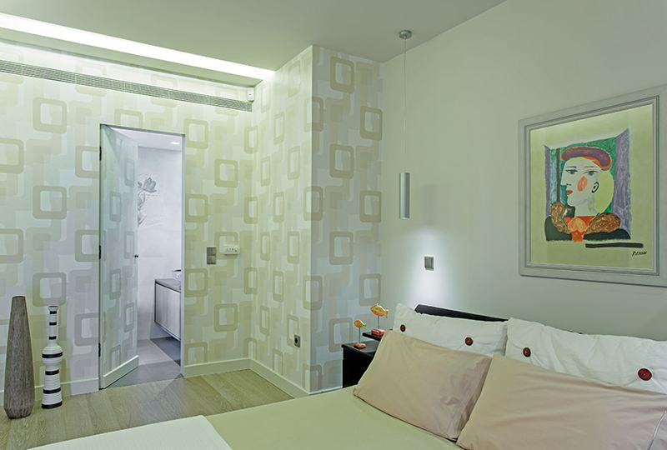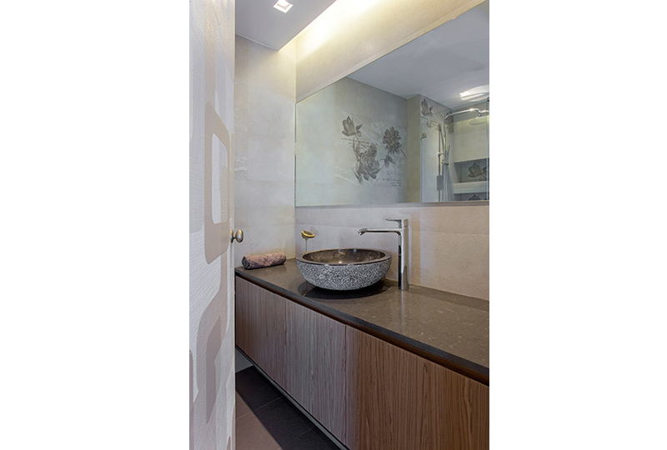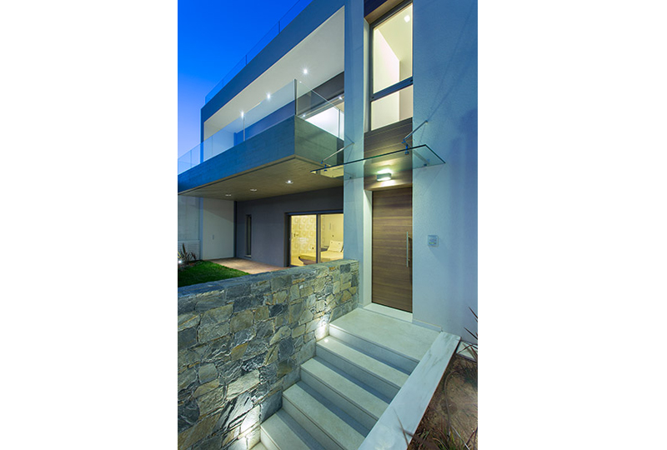Project Description
This project involved a 205 sq.m., two-story private residence with an attic to be constructed on a highly incline plot of land. The structure was meant to house a family of four. On the ground floor we placed the master bedroom and the children’s rooms, all with easy access to the garden. The first floor was designed as a unified space comprising the living-room, dining-room and kitchen, with large openings to let in the panoramic view of the Attica basin. The attic houses the owners’ workspace and is fully connected to the living-room as it also doubles as an internal balcony.
Civil Engineer: Gavalas Filippos
Mechanical Engineer: TECHNOMECH
3D artist: TheFourthWall.gr
Landscape: Livingscapes_Mathioudakis+Associates

