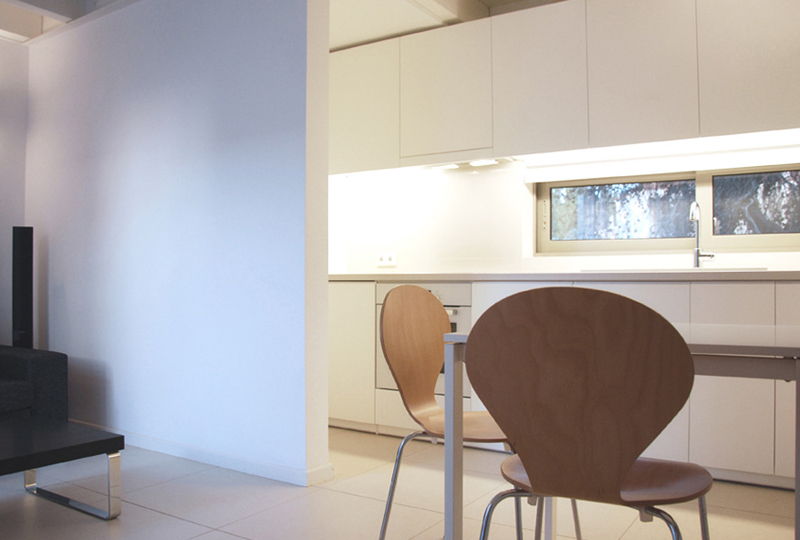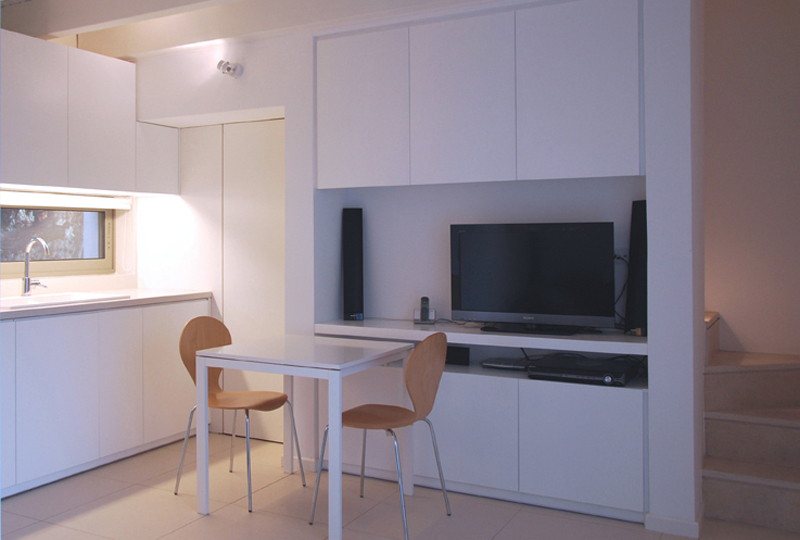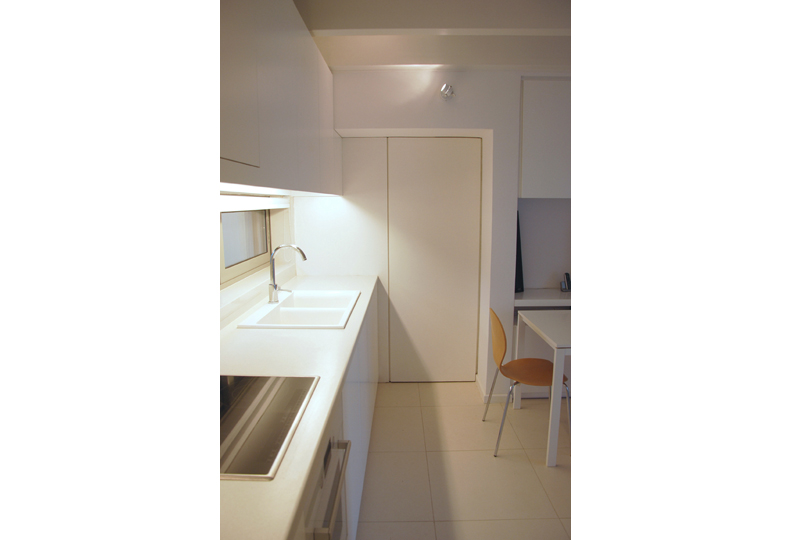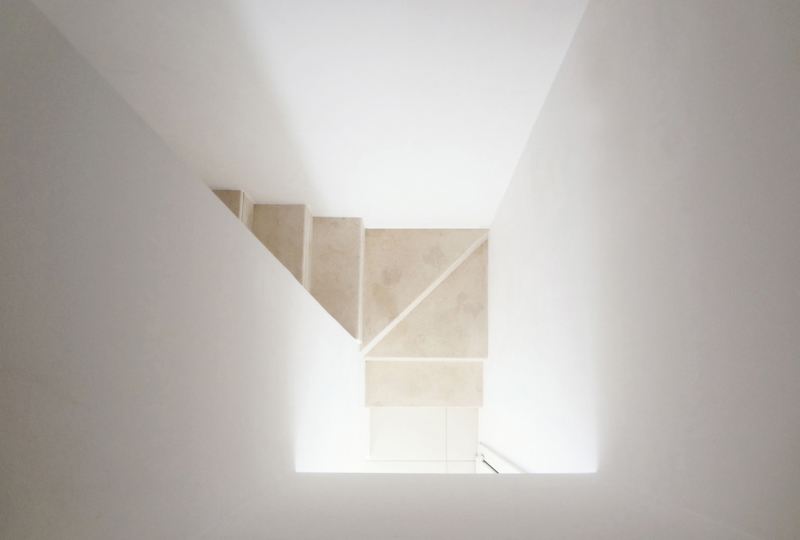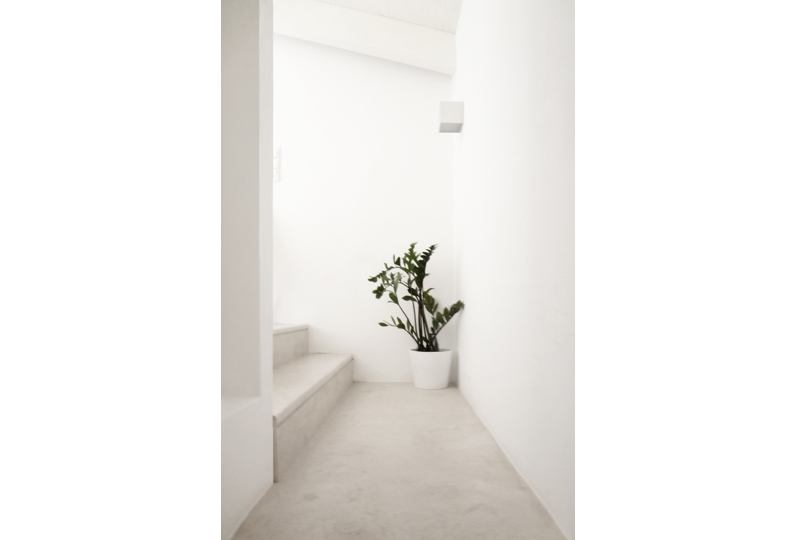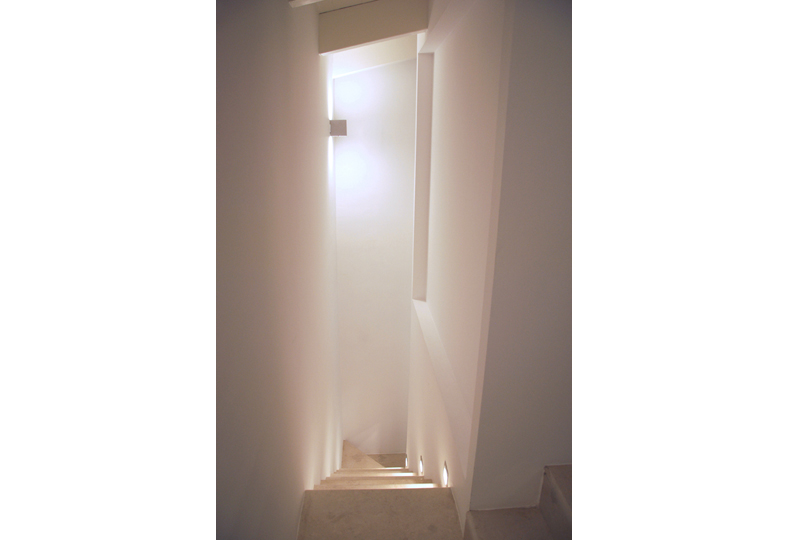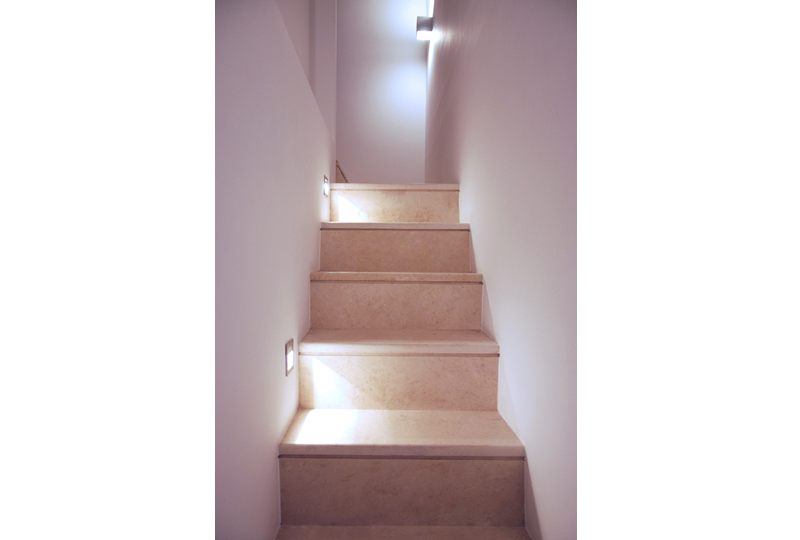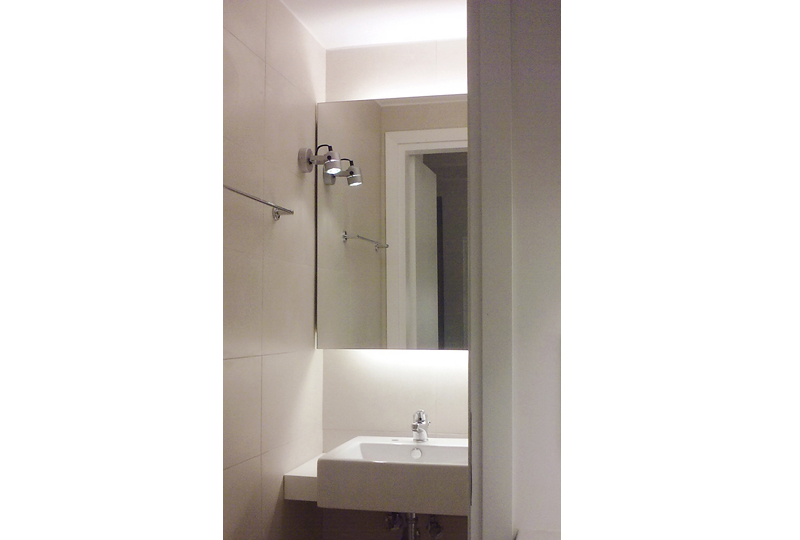Project Description
Located in a north suburb outside the city of Athens, this small apartment is part of a conventional block of low rise row houses of various sizes, arranged around a central common yard. Given the fact that the exterior layout and structural elements were already predefined, emphasis was placed on the interior arrangement of spaces and furnishing.
A minimum palette of materials and colours was chosen for the compact interior. On the lower floor, kitchen, dining, and living areas have been put together within a single space, while a bedroom, bathroom and wardrobe are located at the upper level. A plain staircase with limestone steps connects the two levels through a double height space of pure form and lightness.
Kitchen cabinets, wardrobe and storage elements are all customly designed, intended for the maximum of comfort within the limited area of the house. Finishes comprise of simple surfaces, pure volumes and partitions in white plaster that define a space of clarity, visual comfort and simplicity.

